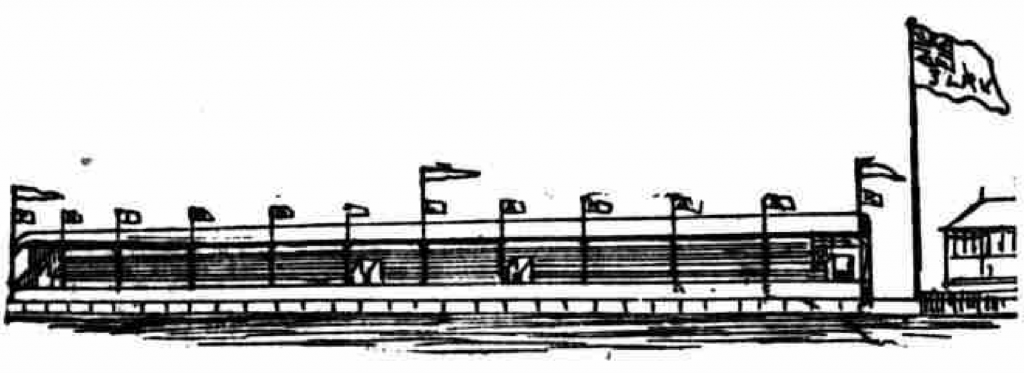New stand at Cathkin Park, in 1891
Between 1872 and 1903 Third Lanark played at the first Cathkin Park. The ground was situated in Crosshill in an area bordered by Cathcart Road and Allison Street.
In 1891 the Scottish Referee reported on the new grandstand at Cathkin.

The new stand is novel both in form and construction, the shape resembling part of a large circus, and the principle framing being entire in iron and steel; probably the first time these materials have been applied to grand stand buildings in this country. The structure consists of a central portion fifty feet in length, with two side wings, each one hundred feet long. the side wings raking forward from the centre, so as to command an easier view of the the field of play from end to end. The front is raised over seven feet from the ground so as to overlook any crowd in front, and the seats, ten rows in depth, rise rapidly up to the back, giving each person a clear view, and a covered roof, of corrugated iron, covers the building from end to end.
The whole pay-boxes, stairs, &c are within the body of the stand, and all under cover, so that the erection forms a complete block with no outside excrescences. The access is by four stairs, one at each end and two near the centre, each having separate pay-boxes and each can be worked to admit to its own section only or as available for the whole stand, and this arrangement will come fully into use on such occasions as the club decides, to carry out the contemplated scheme of providing numbered reserved seats at important matches, for the use of the many who would willing play for such accomodation.
The whole under framing of the stand, girders. columns, &c, in fact every portion which comes into contact with the ground, is entirely constructed of rolled iron, set into heavy concrete foundations, and the lightness of construction, which this admits of, gives a very large space under the stand, which will be brought into use for future requirement.
The important requirement of a press room has been attended to, and a comfortable room, fitted with sliding windows and seated for twelve reporters, is placed at the north end, nearest to the pavilion, and with convenient access. Under this, space will be provided for telephone and telegraphic rooms.
The completion of this undertaking puts the 3rd L.R.V. in possession of much the largest and finest stand of any football club is the kingdom, the seating accommodation being for 2,000 persons. and as the only obstruction consists eleven light iron columns, there will be an excellent view from every part.
The erection was designed by Captain Wilson ARIBA, the president of the club, and erected from his drawings, the contractors being Messrs Brady & Co. Limited, for iron work; Mr John Allan for wright work, and Mr William McLachlan for painter work. The total cost will amount to about £1,000.
In 1903 Thirds moved half a mile up Cathcart Road to Second Hampden Park (renaming it Cathkin), replacing Queen’s Park who had moved to their home at the current Hampden.
Categories
- Miscellaneous (16)
- Other clubs (15)
- Players (26)
- Thistle – early years (48)
- Thistle – general (5)
Football history links
- Ayr United archive
- Bill Shankly
- Falkirk Historian
- Gallant Pioneers – Early history of Rangers
- Glasgow Herald archive at Google
- Hibernian
- Hibernian Historical Trust
- London Hearts
- Partick Thistle history archive by StuTheJag
- Rangers History
- Scottish Football Historical Archive
- Scottish Football Museum
- Scottish Sports History
- ScottishLeague.net and forum





